Robust Details provides an alternative method of achieving compliance with Part E of the Building Regulations, as opposed to carrying out pre-completion acoustic testing. Having tested many differing constructions for both compartment floors and walls, Robust Details Ltd ensure that each approved construction meets the requirements of Part E: Resistance to the passage of sound.
To download your copy of the Robust Details Handbook, register for free with Robust Details here.
The benefit of using this system, apart from avoiding delays caused by pre-completion sound testing, is the certainty that can be gained knowing that remedial action will not be required on completed developments.
However, these benefits can only be achieved if the Robust Detail has been constructed in the correct manner with the correct materials used. Otherwise, when spot checked by a Structural Warranty or Building Control Surveyor, it could be found that it does not meet requirements and subsequent testing or fixing will be required.
In this article, Jonathan Patton, Technical Services Department Surveyor for Premier Guarantee, aims to show you the most common site defects and the requirements you should be building to in order to avoid them.
Regardless of any Robust detail purchased for a separating wall, a min 225mm void is always required beneath the underside of the floor construction, as shown in the section below.
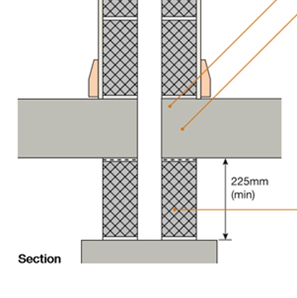
Note. If a ground bearing floor construction is being adopted the 225mm min. void is measured from the underside of the concrete slab.
The only exception to the above is where a structural raft is being utilised on-site. In this instance you should refer to the specific Robust Detail purchased to ensure its suitability for use on a structural raft and familiarise yourself with the specific details.
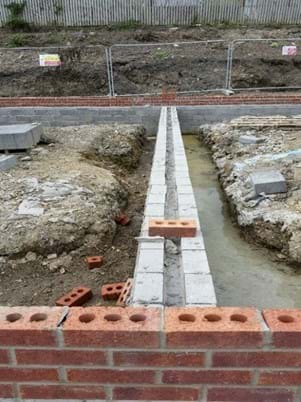
On this occasion, a single coursing brick has been placed on top of the solid substructure masonry to show the position of the proposed concrete T beams. The problem is that a 225mm void from the underside of the ground floor construction will not be achieved, as per the requirements of Robust Detail.
Therefore, such an installation is a non-compliance with the Robust Detail purchased and unless remedial work is undertaken to ensure full compliance with Robust Details, pre-completion acoustic testing must be insisted upon.
Another point to consider is the requirements of Robust Details where gas/radon barriers are required to be installed within the ground floor construction. The requirements states that a 225mm clear void must be maintained and thus any gas/radon barrier must descend into this zone and maintain the clear cavity.
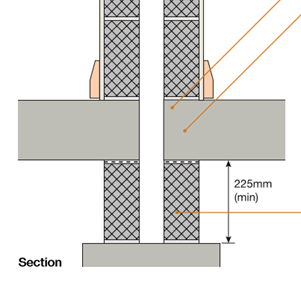
cavity fill may be provided below minimum 225mm clear cavity indicated. Any gas or radon barrier must maintain the minimum clear void required by Robust Details. Extract above from Robust Details handbook (Suspended Ground Floor Construction).
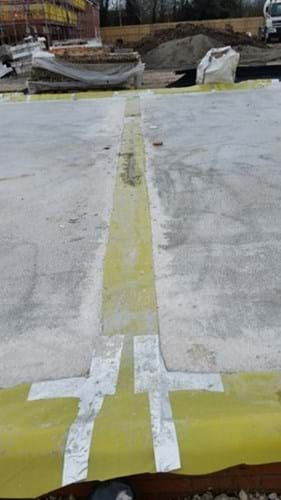
On this site we found the gas barrier running continuous across the party wall line. Such a detail is a non-compliance with the Robust Details purchased and therefore pre-completion acoustic testing is insisted upon, as remedial works to the gas membrane would cause demonstrable harm to the membrane installed.
The Robust Detail Handbook states that the cavity sock must cover the full width of the party wall and not fall short in width terms. Therefore, if your party wall is 300mm wide, the cavity sock must also be a min. 300mm wide.
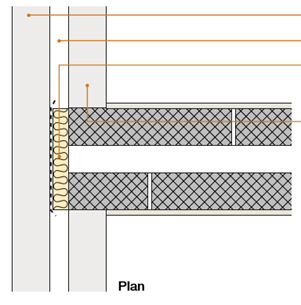
(Optional if external wall cavity is fully filled with built in mineral wool insulation)
If separate cavity stops are to be used, as opposed to the arrangement shown above, the following solutions are permitted by Robust Details.
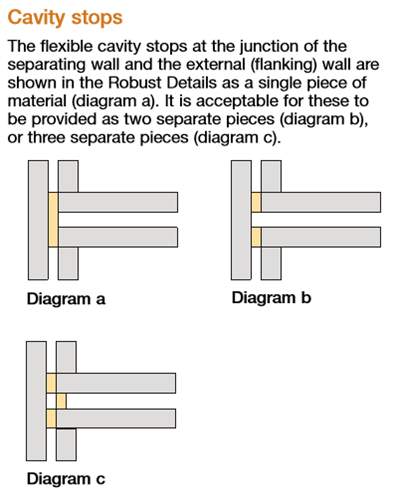
Commonly on inspection we find that the cavity sock does not fit the full width of the party wall. The picture below shows such an instance where the cavity sock is too small in width to fully cover the party wall width as outlined in the diagrams shown above. Therefore, such an installation is a non-compliance with the Robust Detail purchased and unless remedial work is undertaken to ensure full compliance with Robust Details, pre-completion acoustic testing will be insisted upon.

Where services are to be installed into the separating wall, on schemes registered with Robust Details, consideration needs to be given to Robust Details requirement to ensuring compliance. The extracts below, from the Robust Detail handbook, demonstrate how compliance will be achieved where pipework, sockets & switches are to be installed. You will note the key factor being the continuity of the two layers of plasterboard behind sockets & switches and/or pipework.

The picture below depicts a typical arrangement seen on the party wall where a radiator is to be installed. On this occasion, as the scheme was registered with Robust Details the correct detail hadn’t been adopted and as such this installation is a non-compliance with the Robust Detail purchased. Unless remedial work is undertaken on defects of this kind to ensure full compliance with Robust Details, pre-completion acoustic testing will be insisted upon.
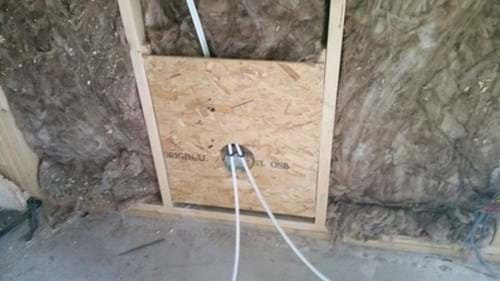
It’s important to remember that any deviation from the requirements of the Robust Details - no matter how small - will result in a non-compliance with the purchased detail. Therefore, unless remedial work is undertaken to ensure full compliance with Robust Details, pre-completion acoustic testing will be insisted upon by your warranty or building control surveyor.
A electronic copy of the Robust Details handbook can be viewed by registering for free with Robust Detail. Please note the appendices contain some of the finer details to look out for.